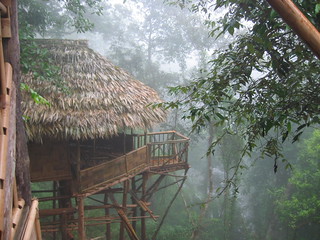In our quest to make our cities the next Shanghai and Dubai, we are leaving behind a very strong part of our cultural identity
If we looked at our roots for inspiration, we would be evolving our own unique forms of architecture instead of blindly aping others. In villages where people have successfully built their shelters and dwellings using local materials, understanding climate, through trial and error over time, using their own skill sets and in harmony with nature; a distinct change is evident. Cement and concrete are replacing lime and stone, tin sheets are replacing clay tiles, and buildings are replacing houses.
How people thrived
The obvious myth attached to traditional houses is that they are not strong, and are maintenance unfriendly.
During the 2001 Gujarat earthquakem the only houses that did not fall were the circular bhungas of Kutch
 What makes these houses so unique? The circular bhungas are mostly found spread across the banni grasslands of Kutch. This grassland sits on the most intensive Earthquake Zone 5.
What makes these houses so unique? The circular bhungas are mostly found spread across the banni grasslands of Kutch. This grassland sits on the most intensive Earthquake Zone 5. Traditional houses in Himachal are built on a high plinth with a construction method called ‘Kath-Kuni’.
Alternate layers of stone and timber are laid without any mortar resulting in thick walls that can resist the forces of the earthquake
From north to south, east to west
 Further up in Udaipur, one can find ancient stone havelis that are over 250 years old and in Jaisalmer the local yellow sandstone is used abundantly.
Further up in Udaipur, one can find ancient stone havelis that are over 250 years old and in Jaisalmer the local yellow sandstone is used abundantly. In Assam, Meghalaya, Tripura and the rest of the North East, the use of bamboo has been pre-dominant in all aspects of life – not just for homes. Furniture, cutlery, arts, crafts and also houses are fully dependent on the bamboo which is an easy material to work with.
A mature, cured bamboo of the right species can last a lifetime.
Courtyard of traditinoal Kerala houses is like an exterior place within the house. Women can be freer than they are outside. The courtyard also helps in the circulation of air by letting the hot air escape from the house and pulling in cooler breeze through the windows
 Courtyards are a common feature throughout the country and serve different purposes in different regions. Courtyards in Rajasthan for example are primarily used for the benefit of ventilation and also for the collection and storage of rainwater.
Courtyards are a common feature throughout the country and serve different purposes in different regions. Courtyards in Rajasthan for example are primarily used for the benefit of ventilation and also for the collection and storage of rainwater. Why the change for worse
The true understanding of the word ‘parampara’ or ‘tradition’ is an evolution – of culture, lifestyle and ritual – and if this evolution of our architecture had taken place through the years (rather than a jump), nobody would have looked down upon mud and bamboo.
However, in spite of intentionally choosing to build with modern materials today, the interesting thing about Indians is that when asked about their traditional houses, they will happily, passionately and even nostalgically give a list of benefits of those houses over the current ones.
At places where once country tiles, Mangalore tiles or thatched roofs could be seen, flat slabs and tin sheets rule today. These tin sheets are cheap to buy and easy to fix but they have huge disadvantages.
Besides the fact that it is a processed, industrialised and unnatural material, tin sheets when not fixed properly can be easily uprooted by heavy winds causing severe damage.
Some hope and efforts at revival
There is a slow movement within India to bring traditional architecture to the forefront by using the technology available to us today hand-in-hand with artisans working with local and natural materials.
In Himachal Pradesh, Didi Contractor is reviving the traditional earth and timber houses while several groups in Gujarat are working with artisans and crafts persons
Benefits of Traditional Buildings
Thermal control: Houses remain warm in winter and cool in summer since the transfer of heat through mud, stone or timber is an extremely slow process
The context: Houses were built for a particular region understanding the cultural, historical and geographical context of that region
Community participation: Traditionally the whole village used to gather around the house being built in the evening after work hours to stomp the mud in order to prepare the walls
Man-nature bond: People using their own skills to build their own house created a special spiritual relationship with their house
Eco friendliness: Traditional houses are one with nature at all times – pre-building phase, building phase, post-building phase
